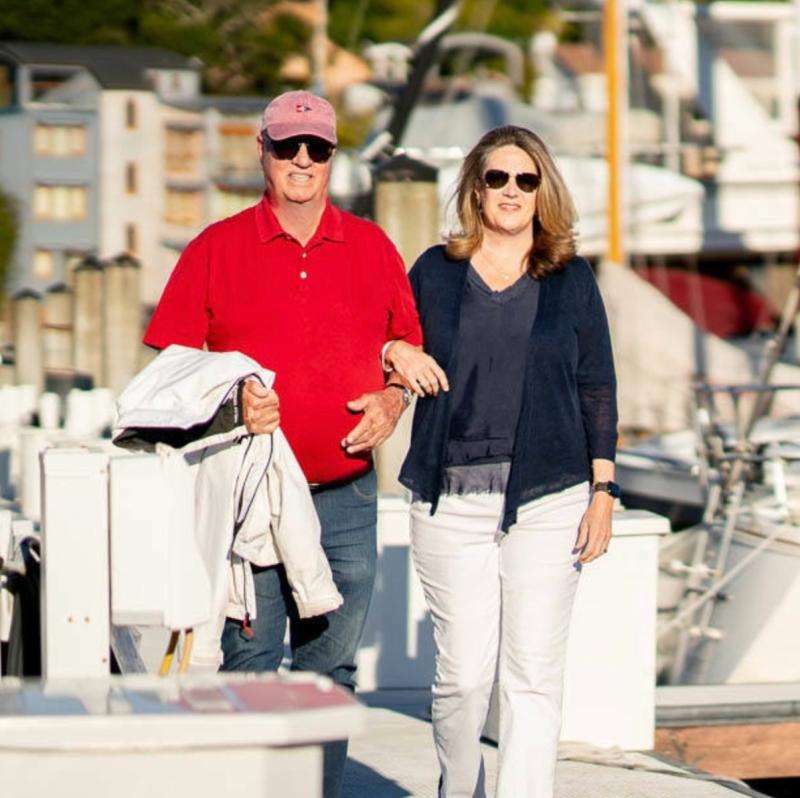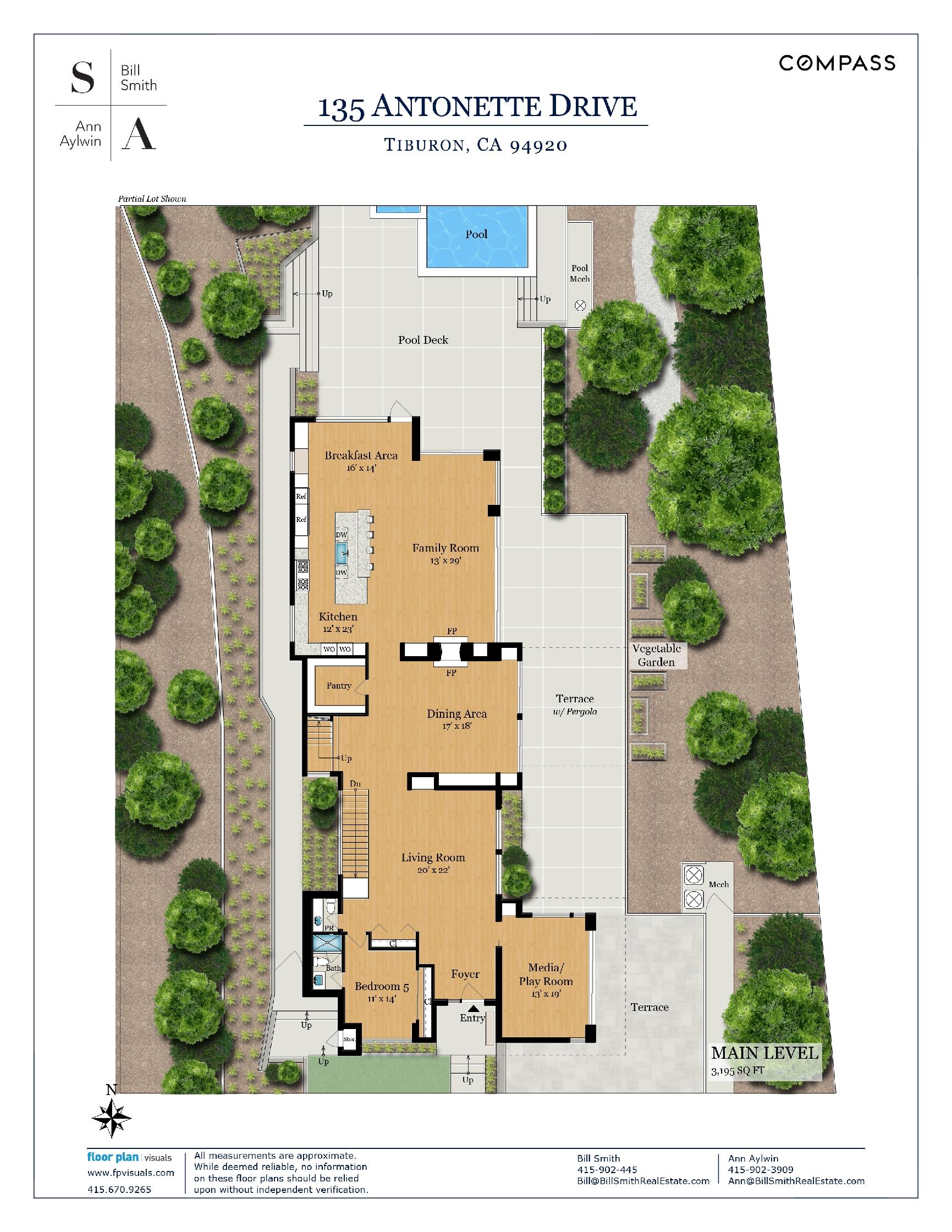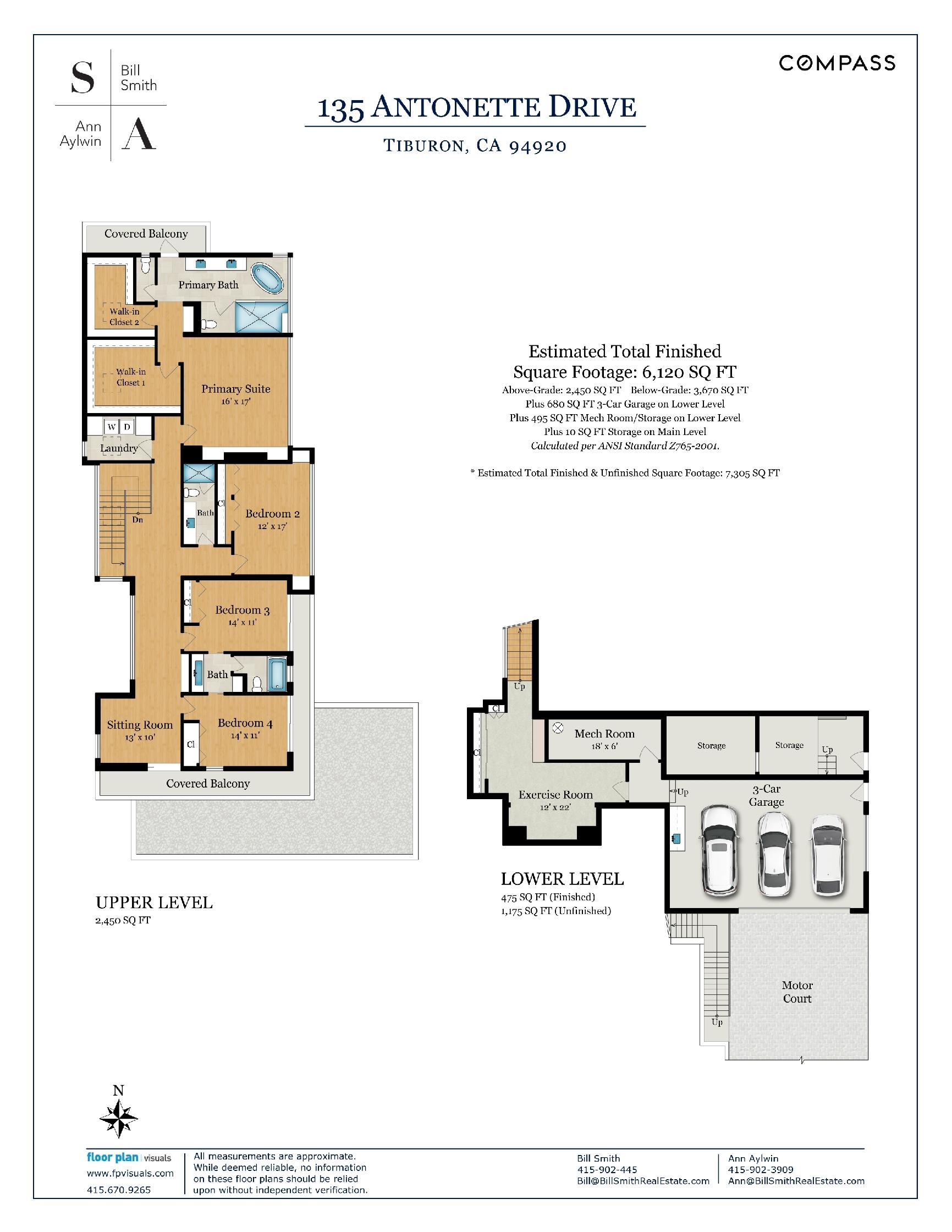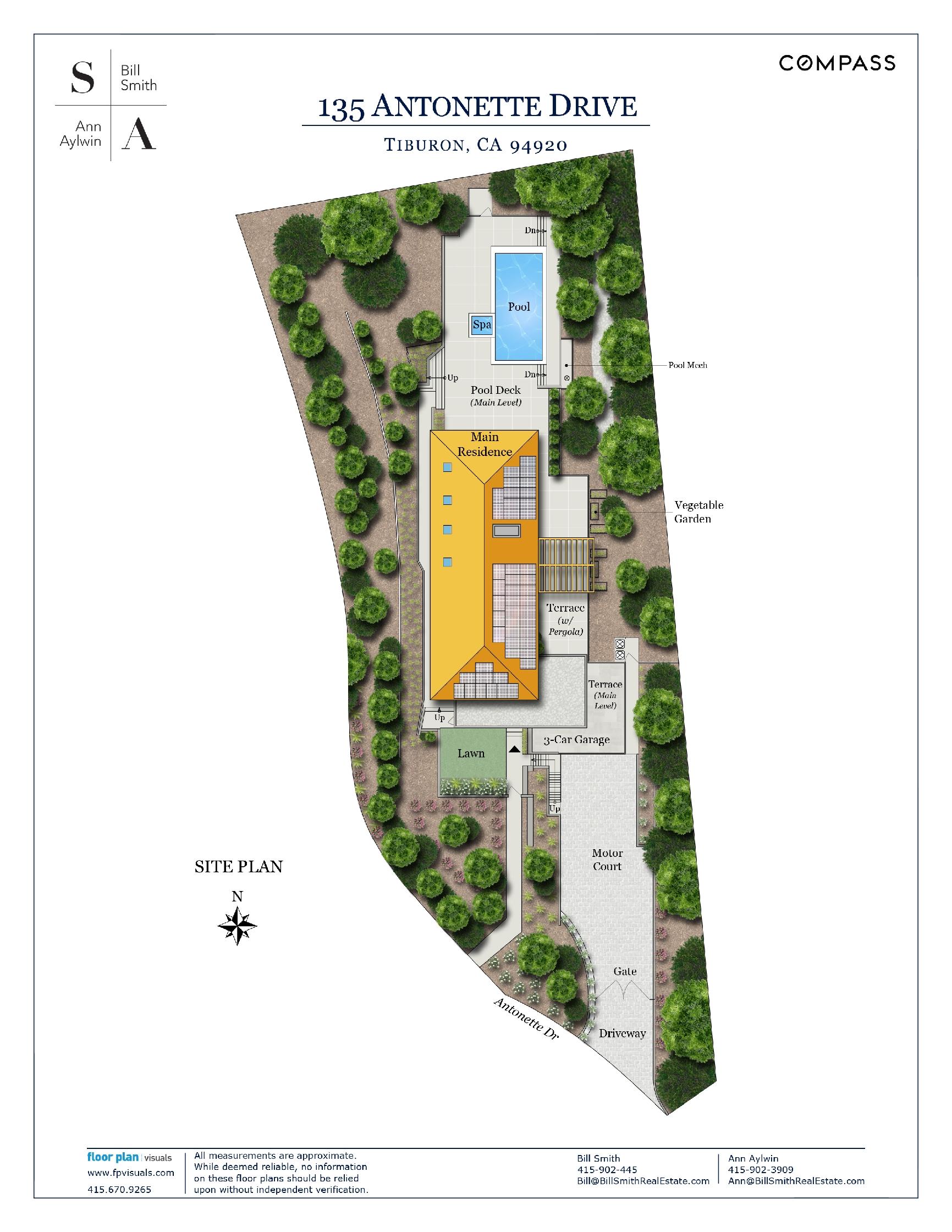Smith + Aylwin Team Presents
Modern Tiburon Masterpiece
∎
$12,898,000
135 Antonette Drive, Tiburon, CA
All Property Photos
∎
Property Tour
∎
Property Details
∎
beds
5
baths
4.5
interior
6,120 sq ft
About this home
∎
Recently completed in December 2019, this modern masterpiece is one of the most stunning properties in Tiburon, a town replete with impressive estates. This home is an architectural paragon commanding center stage on a private landscaped acre on the verdant eastern flank of the Tiburon peninsula. It is bathed in sun and panoramic views of the San Francisco Bay, including the Richmond-San Rafael Bridge, a broad expanse of the East Bay skyline, and the lush Tiburon hillside. Highlights include spectacular architectural design, the finest finishes, myriad custom features, a sparkling pool and waterfall spa, and multiple entertaining venues indoors and out. Minutes from both Highway 101 and Tiburon’s charming shops and restaurants, parks and yacht clubs, hiking and biking trails, award-winning schools, and the ultimate commute by ferry to San Francisco nearby, this is a 21st century dream home.
Features
∎
HOUSE:
GROUNDS:
CUSTOM DESIGN AND SMART HOME FEATURES:
LOCATION:
- 6,120 square foot modern sanctuary completed in December 2019
- 5 bedrooms, 4 full baths, and 1 half bath
- Panoramic views of the San Francisco Bay from virtually every room, including the Richmond-San Rafael Bridge, the East Bay skyline, and the lush Tiburon hills
- Exquisite modern architecture with the finest finishes, custom details, and structural reinforcement
- Spacious living room, dining room, family room, office/den/playroom, and en suite bedroom on the main floor
- High ceilings, elegant double Ortal gas-heated glass fireplace between the living and dining rooms, and 20 foot wide Ventana sliding glass walls framing dramatic San Francisco Bay views and opening to sprawling entertaining decks
- Gourmet kitchen with a stunning 16 foot waterfall center island with bar-height counter seating, quartz countertops, an eat-in breakfast area, and a walk-in pantry
- Top-of-the-line appliances, including a three-paneled Sub-Zero refrigerator / freezer / beverage fridge, a 60” Thermador double oven range with built-in griddle top, separate grill top and powerful hood, double warmers, Wolf convection/steam/air fryer oven, Wolf microwave, two Thermador dishwashers, large customized 36” sink with ozone water filtration system, and a separate filtered instant hot water dispenser
- Office/den/playroom with an oversized sliding glass wall that opens to a 300 foot attached deck
- Stunning primary suite on the upper floor with a full wall-sized window showcasing sweeping views of the San Francisco Bay and a personal balcony overlooking the pool deck
- Luxurious primary bath with double sinks, a soaking tub with a view of the Bay, a separate vanity, two water closets, and two large walk-in closets
- Three additional bedrooms upstairs; one with a hallway full bath and two sharing an attached Jack & Jill bath
- Den/lounge/homework station with flat screen tv and private wrap around deck on the upper floor
- Exercise room and two wine refrigerators on the basement level
- Conveniently located laundry room
- Extensive storage
GROUNDS:
- 44,812 square foot / 1.03 acre sun-drenched, view-filled, mostly level lot
- Expansive decks and terraces flowing directly from the house through floor-to-ceiling glass doors
- Gorgeous mature landscaping
- Sparkling UV filtered and heated 36 foot long pool with an 8 foot deep diving side and 9 x 9 x1.5 foot deep beach side, Sonos sound system, and electric pool cover
- Waterfall spa adjacent to the pool
- Oversized attached two car garage equipped with an electric charger-ready outlet
- On site parking for 12 additional cars
CUSTOM DESIGN AND SMART HOME FEATURES:
- Modern light fixtures by AXO Light, Air, RH Modern, and Modern Forms
- Hunter Douglas honeycomb silhouette remote controlled blinds and shades, and custom Ethan Allen drapery window coverings
- Radiant floor heating on the main floor, plus centralized heating and cooling equipped with iWave centralized air purifiers on the upper floor
- Solar panels and a 4 Tesla Powerwall battery home system generating up to 93+ kWh per day, enabling self-powered electric efficiencies with customizable back-up reserves plus grid sell-back
- Whole-house Sonos sound system
- Surround-sound Macintosh home theatre engineered by renowned Sound Vision with a 65 inch Samsung Frame Screen, Martin Logan front speakers, and in-ceiling surround speakers
- 8 Luma exterior wired high definition cameras with night vision and motion/sound recording to a 3TB hard drive, wired nest door cam and Redwood Security home monitoring system
LOCATION:
- Superb location on a quiet cul de sac on the eastern flank of the Tiburon peninsula, secluded and private, yet mere minutes from the heart of Tiburon, Highway 101, and downtown Tiburon’s shops, restaurants, movie theatre, yacht clubs, parks, playgrounds, and hiking and biking trails
- Tiburon’s award-winning Reed Union School District and Tamalpais Union High School District, and a 350 foot walk to/from the RUSD school bus drop off area on Antilles Way
- Acclaimed Marin Country Day School and Marin Montessori private schools a few minutes’ drive away
- Frequent ferries to San Francisco, Sausalito, and Angel Island
- Idyllic commute to San Francisco by ferry or a short drive across the Golden Gate Bridge
HOUSE:
GROUNDS:
CUSTOM DESIGN AND SMART HOME FEATURES:
LOCATION:
- 6,120 square foot modern sanctuary completed in December 2019
- 5 bedrooms, 4 full baths, and 1 half bath
- Panoramic views of the San Francisco Bay from virtually every room, including the Richmond-San Rafael Bridge, the East Bay skyline, and the lush Tiburon hills
- Exquisite modern architecture with the finest finishes, custom details, and structural reinforcement
- Spacious living room, dining room, family room, office/den/playroom, and en suite bedroom on the main floor
- High ceilings, elegant double Ortal gas-heated glass fireplace between the living and dining rooms, and 20 foot wide Ventana sliding glass walls framing dramatic San Francisco Bay views and opening to sprawling entertaining decks
- Gourmet kitchen with a stunning 16 foot waterfall center island with bar-height counter seating, quartz countertops, an eat-in breakfast area, and a walk-in pantry
- Top-of-the-line appliances, including a three-paneled Sub-Zero refrigerator / freezer / beverage fridge, a 60” Thermador double oven range with built-in griddle top, separate grill top and powerful hood, double warmers, Wolf convection/steam/air fryer oven, Wolf microwave, two Thermador dishwashers, large customized 36” sink with ozone water filtration system, and a separate filtered instant hot water dispenser
- Office/den/playroom with an oversized sliding glass wall that opens to a 300 foot attached deck
- Stunning primary suite on the upper floor with a full wall-sized window showcasing sweeping views of the San Francisco Bay and a personal balcony overlooking the pool deck
- Luxurious primary bath with double sinks, a soaking tub with a view of the Bay, a separate vanity, two water closets, and two large walk-in closets
- Three additional bedrooms upstairs; one with a hallway full bath and two sharing an attached Jack & Jill bath
- Den/lounge/homework station with flat screen tv and private wrap around deck on the upper floor
- Exercise room and two wine refrigerators on the basement level
- Conveniently located laundry room
- Extensive storage
GROUNDS:
- 44,812 square foot / 1.03 acre sun-drenched, view-filled, mostly level lot
- Expansive decks and terraces flowing directly from the house through floor-to-ceiling glass doors
- Gorgeous mature landscaping
- Sparkling UV filtered and heated 36 foot long pool with an 8 foot deep diving side and 9 x 9 x1.5 foot deep beach side, Sonos sound system, and electric pool cover
- Waterfall spa adjacent to the pool
- Oversized attached two car garage equipped with an electric charger-ready outlet
- On site parking for 12 additional cars
CUSTOM DESIGN AND SMART HOME FEATURES:
- Modern light fixtures by AXO Light, Air, RH Modern, and Modern Forms
- Hunter Douglas honeycomb silhouette remote controlled blinds and shades, and custom Ethan Allen drapery window coverings
- Radiant floor heating on the main floor, plus centralized heating and cooling equipped with iWave centralized air purifiers on the upper floor
- Solar panels and a 4 Tesla Powerwall battery home system generating up to 93+ kWh per day, enabling self-powered electric efficiencies with customizable back-up reserves plus grid sell-back
- Whole-house Sonos sound system
- Surround-sound Macintosh home theatre engineered by renowned Sound Vision with a 65 inch Samsung Frame Screen, Martin Logan front speakers, and in-ceiling surround speakers
- 8 Luma exterior wired high definition cameras with night vision and motion/sound recording to a 3TB hard drive, wired nest door cam and Redwood Security home monitoring system
LOCATION:
- Superb location on a quiet cul de sac on the eastern flank of the Tiburon peninsula, secluded and private, yet mere minutes from the heart of Tiburon, Highway 101, and downtown Tiburon’s shops, restaurants, movie theatre, yacht clubs, parks, playgrounds, and hiking and biking trails
- Tiburon’s award-winning Reed Union School District and Tamalpais Union High School District, and a 350 foot walk to/from the RUSD school bus drop off area on Antilles Way
- Acclaimed Marin Country Day School and Marin Montessori private schools a few minutes’ drive away
- Frequent ferries to San Francisco, Sausalito, and Angel Island
- Idyllic commute to San Francisco by ferry or a short drive across the Golden Gate Bridge
Details
∎
This exquisite modern home is situated on a lush, private, sun-drenched, mostly level acre on the eastern flank of the Tiburon peninsula. Vast, sweeping views of the San Francisco Bay are visible from virtually every room in the house, and extraordinary custom details abound, providing an unparalleled southern Marin lifestyle.
The road to 135 Antonette Drive leads from iconic Blackie’s Pasture park in the center of Tiburon, past gracious estates dotting the Tiburon ridge, to a gated driveway marking the entrance to this resort-like estate. The home’s handsome front door opens to a gracious foyer and the breathtaking living room bathed in sun and views from an entire wall of floor-to-ceiling glass doors framing the San Francisco Bay, from the Richmond-San Rafael Bridge to the north, along the East Bay skyline, to the Tiburon hillside to the south, with the homes and yachts of Paradise Cay below.
Walls of glass in the living room, dining room, kitchen, family room, and den/media/playroom all open onto massive view decks for effortless indoor/outdoor entertaining. The gourmet kitchen is equipped with every convenience, including Sub-Zero, Thermador, and Wolf appliances, quartz countertops, thoughtfully designed storage, a breakfast area, and a walk-in pantry. Also on the main floor is a powder room and an en suite bedroom with attached full bath.
Stairs lead up to the spectacular primary suite, another en suite bedroom, and two additional bedrooms that share a large Jack & Jill bath. Also upstairs is an open sitting area with a private deck, perfect for lounging or homework. The airy primary suite is a true sanctuary, drenched in views of the San Francisco Bay through sliding glass doors that open to a private view deck. The luxurious primary bathroom has dual sinks, a soaking tub overlooking the view, two toilets, and two large walk-in closets.
The property includes an oversized attached two car garage and on site parking for twelve additional cars. No expense was spared in the construction of this extraordinary home, including significant structural reinforcement and myriad smart home features.
This exceptional home offers the ultimate southern Marin lifestyle, with its extraordinary house and grounds, vibrant local community and award-winning public and private schools, easy access to hiking trails and open space, and close proximity to both the charming village of Tiburon and the world class city of San Francisco.
The road to 135 Antonette Drive leads from iconic Blackie’s Pasture park in the center of Tiburon, past gracious estates dotting the Tiburon ridge, to a gated driveway marking the entrance to this resort-like estate. The home’s handsome front door opens to a gracious foyer and the breathtaking living room bathed in sun and views from an entire wall of floor-to-ceiling glass doors framing the San Francisco Bay, from the Richmond-San Rafael Bridge to the north, along the East Bay skyline, to the Tiburon hillside to the south, with the homes and yachts of Paradise Cay below.
Walls of glass in the living room, dining room, kitchen, family room, and den/media/playroom all open onto massive view decks for effortless indoor/outdoor entertaining. The gourmet kitchen is equipped with every convenience, including Sub-Zero, Thermador, and Wolf appliances, quartz countertops, thoughtfully designed storage, a breakfast area, and a walk-in pantry. Also on the main floor is a powder room and an en suite bedroom with attached full bath.
Stairs lead up to the spectacular primary suite, another en suite bedroom, and two additional bedrooms that share a large Jack & Jill bath. Also upstairs is an open sitting area with a private deck, perfect for lounging or homework. The airy primary suite is a true sanctuary, drenched in views of the San Francisco Bay through sliding glass doors that open to a private view deck. The luxurious primary bathroom has dual sinks, a soaking tub overlooking the view, two toilets, and two large walk-in closets.
The property includes an oversized attached two car garage and on site parking for twelve additional cars. No expense was spared in the construction of this extraordinary home, including significant structural reinforcement and myriad smart home features.
This exceptional home offers the ultimate southern Marin lifestyle, with its extraordinary house and grounds, vibrant local community and award-winning public and private schools, easy access to hiking trails and open space, and close proximity to both the charming village of Tiburon and the world class city of San Francisco.
This exquisite modern home is situated on a lush, private, sun-drenched, mostly level acre on the eastern flank of the Tiburon peninsula. Vast, sweeping views of the San Francisco Bay are visible from virtually every room in the house, and extraordinary custom details abound, providing an unparalleled southern Marin lifestyle.
The road to 135 Antonette Drive leads from iconic Blackie’s Pasture park in the center of Tiburon, past gracious estates dotting the Tiburon ridge, to a gated driveway marking the entrance to this resort-like estate. The home’s handsome front door opens to a gracious foyer and the breathtaking living room bathed in sun and views from an entire wall of floor-to-ceiling glass doors framing the San Francisco Bay, from the Richmond-San Rafael Bridge to the north, along the East Bay skyline, to the Tiburon hillside to the south, with the homes and yachts of Paradise Cay below.
Walls of glass in the living room, dining room, kitchen, family room, and den/media/playroom all open onto massive view decks for effortless indoor/outdoor entertaining. The gourmet kitchen is equipped with every convenience, including Sub-Zero, Thermador, and Wolf appliances, quartz countertops, thoughtfully designed storage, a breakfast area, and a walk-in pantry. Also on the main floor is a powder room and an en suite bedroom with attached full bath.
Stairs lead up to the spectacular primary suite, another en suite bedroom, and two additional bedrooms that share a large Jack & Jill bath. Also upstairs is an open sitting area with a private deck, perfect for lounging or homework. The airy primary suite is a true sanctuary, drenched in views of the San Francisco Bay through sliding glass doors that open to a private view deck. The luxurious primary bathroom has dual sinks, a soaking tub overlooking the view, two toilets, and two large walk-in closets.
The property includes an oversized attached two car garage and on site parking for twelve additional cars. No expense was spared in the construction of this extraordinary home, including significant structural reinforcement and myriad smart home features.
This exceptional home offers the ultimate southern Marin lifestyle, with its extraordinary house and grounds, vibrant local community and award-winning public and private schools, easy access to hiking trails and open space, and close proximity to both the charming village of Tiburon and the world class city of San Francisco.
The road to 135 Antonette Drive leads from iconic Blackie’s Pasture park in the center of Tiburon, past gracious estates dotting the Tiburon ridge, to a gated driveway marking the entrance to this resort-like estate. The home’s handsome front door opens to a gracious foyer and the breathtaking living room bathed in sun and views from an entire wall of floor-to-ceiling glass doors framing the San Francisco Bay, from the Richmond-San Rafael Bridge to the north, along the East Bay skyline, to the Tiburon hillside to the south, with the homes and yachts of Paradise Cay below.
Walls of glass in the living room, dining room, kitchen, family room, and den/media/playroom all open onto massive view decks for effortless indoor/outdoor entertaining. The gourmet kitchen is equipped with every convenience, including Sub-Zero, Thermador, and Wolf appliances, quartz countertops, thoughtfully designed storage, a breakfast area, and a walk-in pantry. Also on the main floor is a powder room and an en suite bedroom with attached full bath.
Stairs lead up to the spectacular primary suite, another en suite bedroom, and two additional bedrooms that share a large Jack & Jill bath. Also upstairs is an open sitting area with a private deck, perfect for lounging or homework. The airy primary suite is a true sanctuary, drenched in views of the San Francisco Bay through sliding glass doors that open to a private view deck. The luxurious primary bathroom has dual sinks, a soaking tub overlooking the view, two toilets, and two large walk-in closets.
The property includes an oversized attached two car garage and on site parking for twelve additional cars. No expense was spared in the construction of this extraordinary home, including significant structural reinforcement and myriad smart home features.
This exceptional home offers the ultimate southern Marin lifestyle, with its extraordinary house and grounds, vibrant local community and award-winning public and private schools, easy access to hiking trails and open space, and close proximity to both the charming village of Tiburon and the world class city of San Francisco.
Exploring Tiburon & Belvedere
∎
Exploring Marin County
∎
about this
Neighborhood
∎

Smith + Aylwin Team
The Smith + Aylwin Team
Luxury Property Specialists
- DRE:
- #01229913
- Mobile:
- 415.902.4456
SmithAylwin.com
Get In Touch
∎
Thank you!
Your message has been received. We will reply using one of the contact methods provided in your submission.
Sorry, there was a problem
Your message could not be sent. Please refresh the page and try again in a few minutes, or reach out directly using the agent contact information below.

Smith + Aylwin Team
The Smith + Aylwin Team
Luxury Property Specialists
- DRE:
- #01229913
- Mobile:
- 415.902.4456
Bill.Smith@Compass.com Ann.Aylwin@Compass.com
SmithAylwin.com
Email Us


